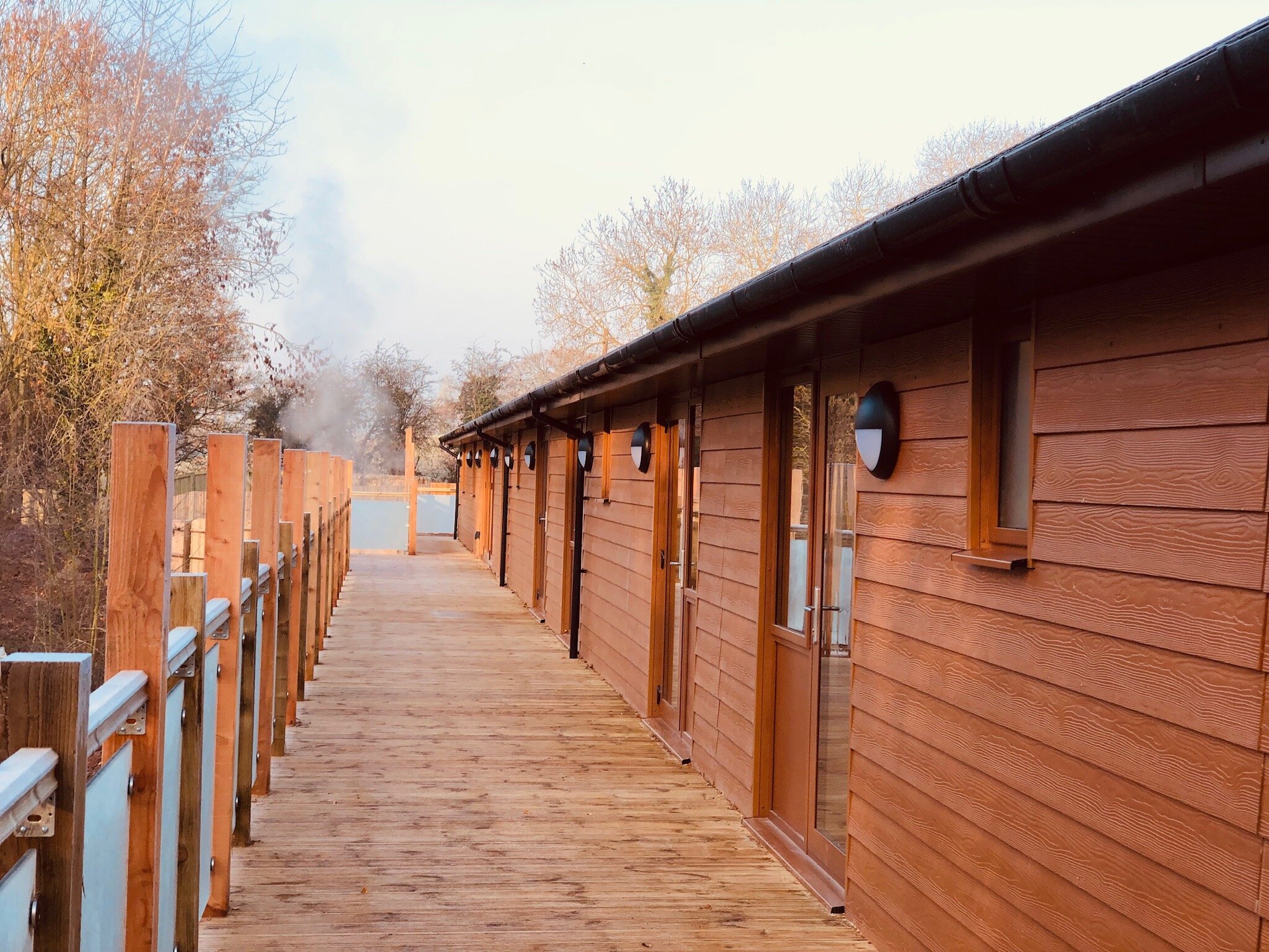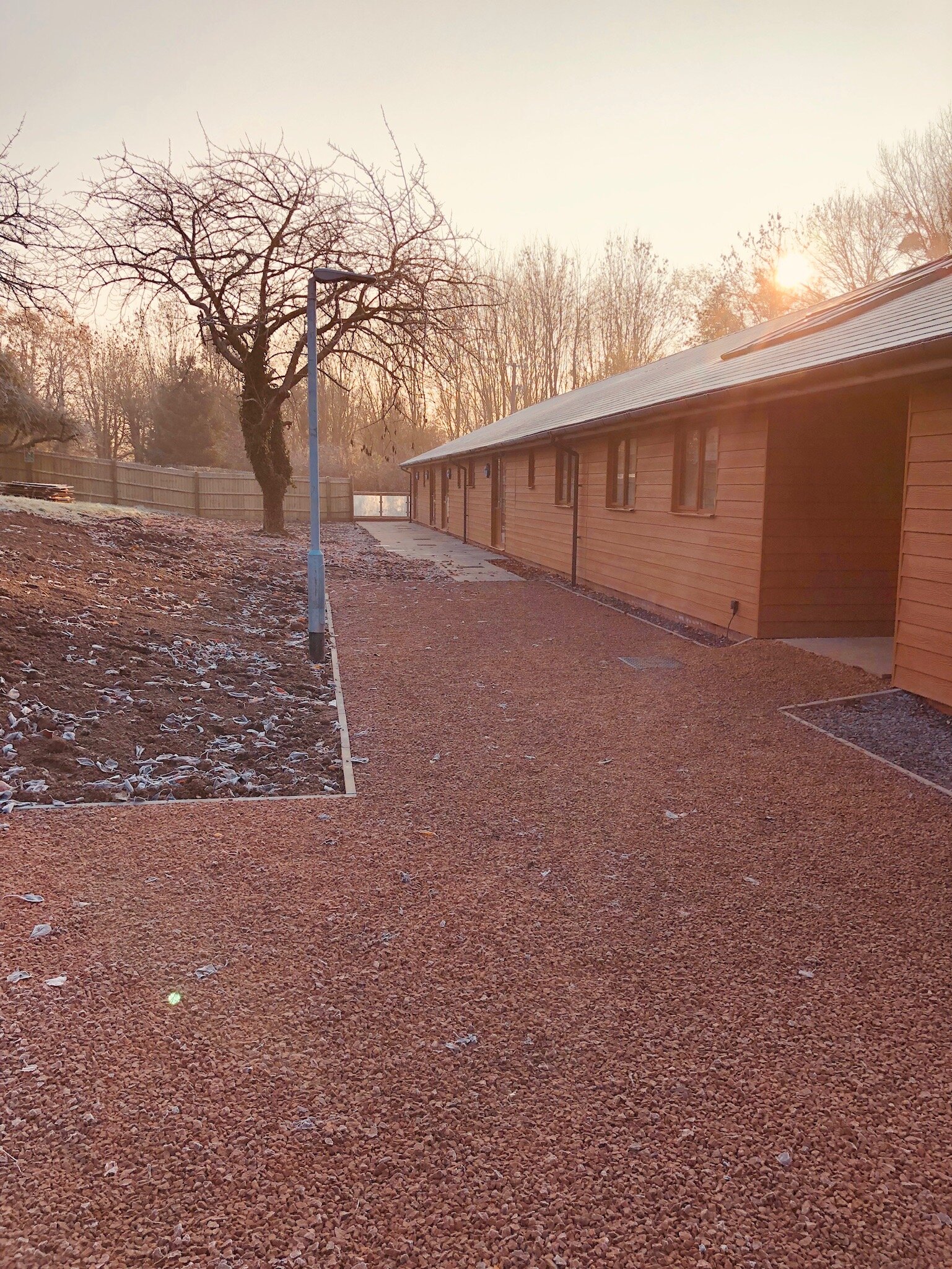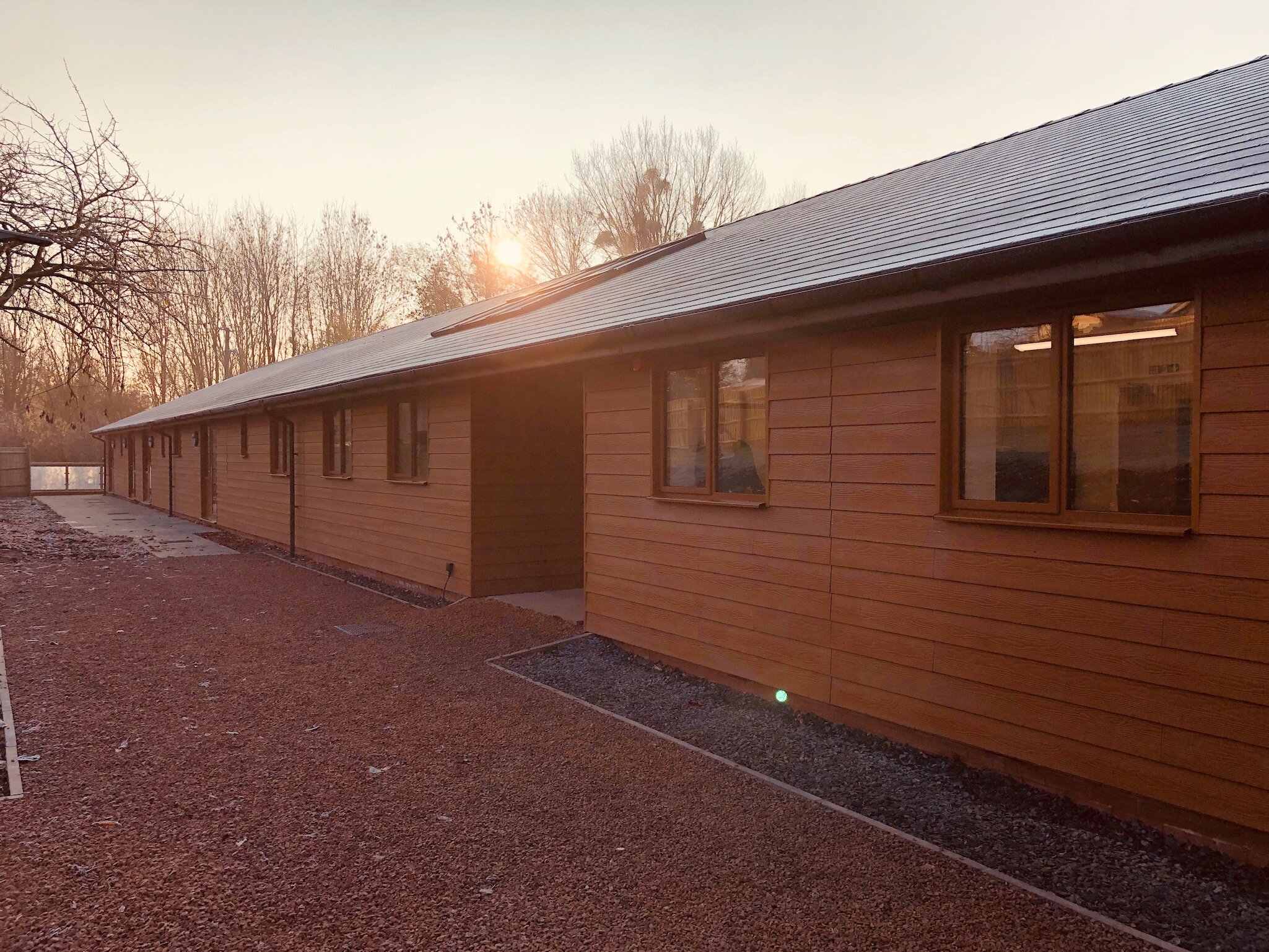Project Five- Worcester
A new build residential unit; 10 separate bedrooms and specialised bathrooms for young people, with communal living kitchen and living area. There are also offices and a break room for staff.



















A new build residential unit; 10 separate bedrooms and specialised bathrooms for young people, with communal living kitchen and living area. There are also offices and a break room for staff.


















